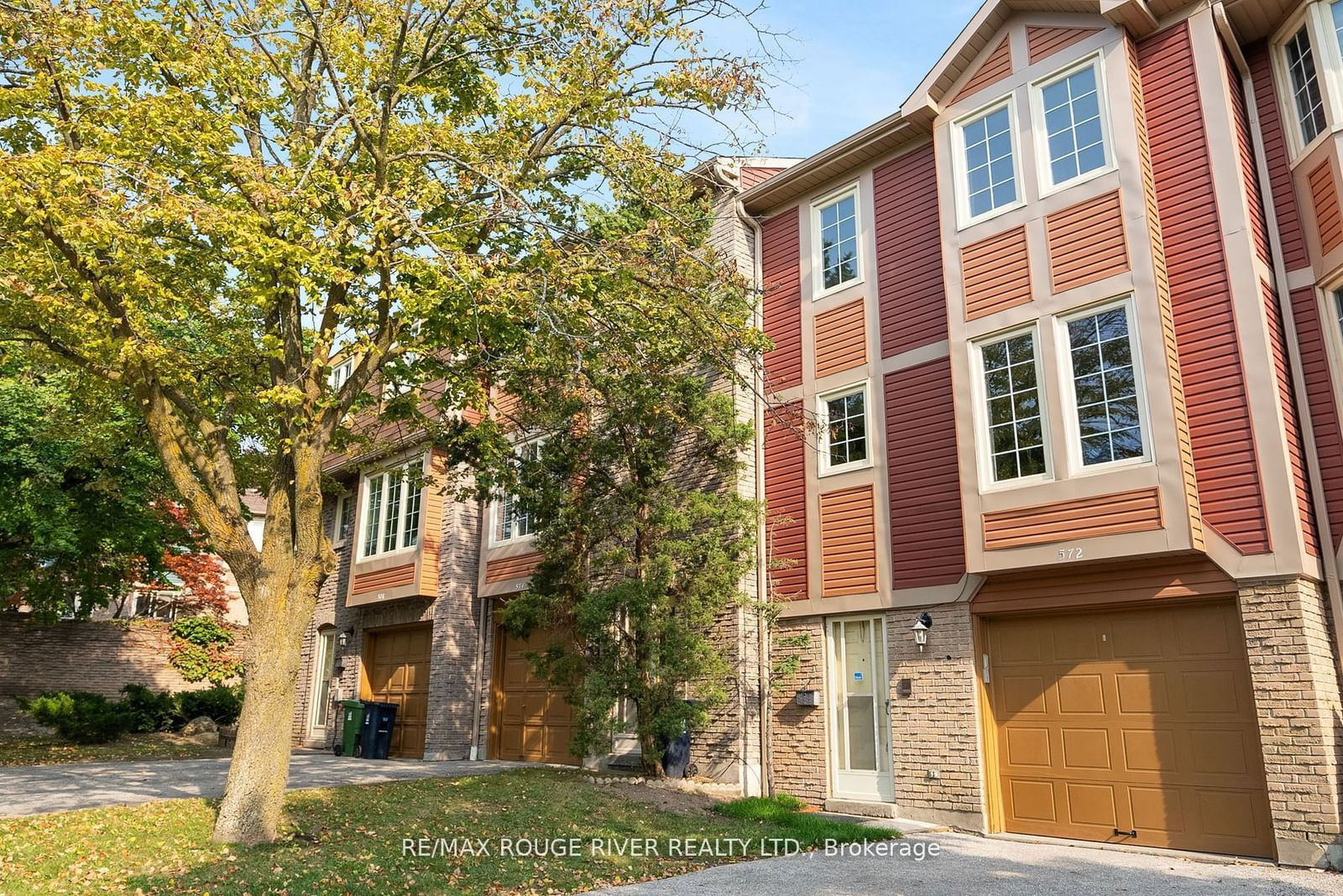$789,900
$***,***
3-Bed
2-Bath
1200-1399 Sq. ft
Listed on 11/26/24
Listed by RE/MAX ROUGE RIVER REALTY LTD.
Outstanding Value & One of the most elegant & in demand designs For a Spacious 2 Storey Townhome with a private garage & over 1534 sq. ft. of finished living space. Soaring Vaulted Ceilings and a Formal Dining room Overlook the Bright Open Living area with a walkout to the pet friendly & fully enclosed stone patio. The large bright eat-in kitchen with new stainless steel appliances is adjacent to the living & dining rooms giving it perfect flow for dinner parties & entertaining. Upstairs, you'll find a spacious primary bedroom with a semi ensuite & large closets as well as two additional bedrooms, all thoughtfully designed for comfort and with families in mind. A few steps down is the finished lower level family room with a cozy fireplace, & good storage in the adjacent laundry area. With good proximity to the new Scarborough Transit Centre Station this recently updated 3 bedroom townhouse with neutral decor, newly installed Lux Vinyl Floors, & brand new Broadloom embraces a casual elegance & accommodates multi-generations with ease. Built originally in 1979, with a mid century modern flair, it is interesting to note that this era of townhome offers so many good quality casement windows that immerse the spacious interior in natural light. Outside, enjoy privacy & seclusion on your beautifully interlocked stone patio embraced by mature trees, ideal for morning meditation & evening relaxation, or treat your guests to alfresco dining. Ideally situated near the new Scarborough Transit, Highway 401/404, shops, parks, Agincourt Recreation Centre, & good elementary, secondary, French immersion, & Catholic schools, this is the perfect Dwelling that combines comfort and convenience in an enviable location that offers exceptional value.
New Stainless Steel Kitchen Appliance package, Light Fixtures, Central Vac, Central Air, 2 car parking on the private dr. Exterior water faucet & a natural gas BBQ port, faucet on the rear wall of garage. Floor plans attached.
E11248896
Condo Townhouse, 2-Storey
1200-1399
7
3
2
1
Built-In
2
Owned
Central Air
Finished
Y
Y
Brick
Forced Air
Y
Terr
$2,947.00 (2024)
Y
YCC
454
S
None
Restrict
Newton Trelawny Property
1
Y
Y
$550.00
